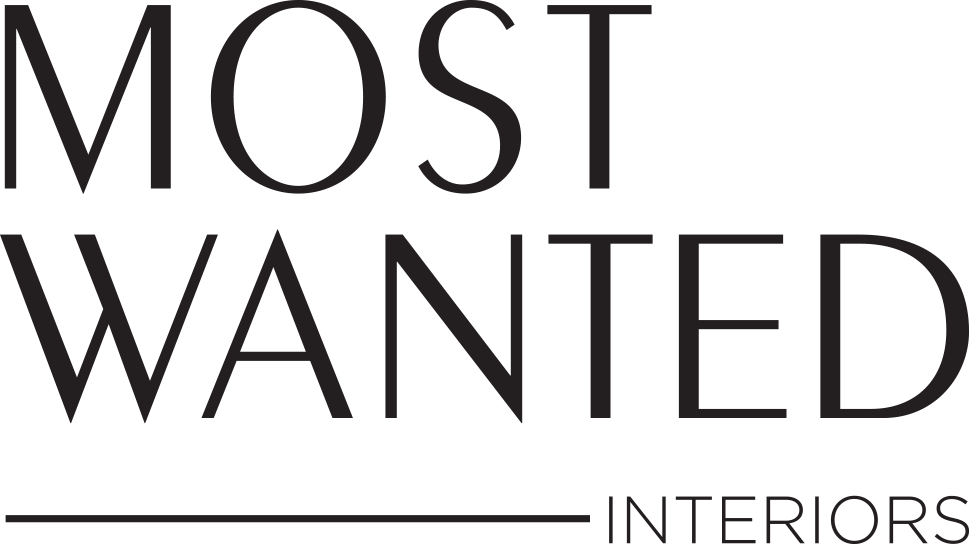Stage 1
Meet and greet
Upon contacting our office regarding your interior design query, an appointment will be made to arrange your site assessment with one of our designers which will be held either at your home or in our showroom depending on the project. A fee is applicable and payable prior to your site assessment to secure your booking.
To prepare for your site assessment, we ask you to complete a project brief form which will help gather your thoughts and desired outcomes for your project.
On the day of your site assessment your designer will discuss in depth details on your design brief including timeline, budget and aspirations. Your designer will also measure, document existing key pieces and photograph the spaces involved in the project.
Stage 2
Design consultation quotation
Following your site assessment, your designer will prepare a quotation to complete the design concept element of your project. As no job is the same, the cost to create your design scheme is not able to be determined until the site assessment is completed. Your quote will be based on the time it will take for your designer to create a space tailor made to your needs and typically takes 4 to 8 weeks however this can change depending on existing jobs in the system.
Stage 3
Concept
Following your decision to proceed with the brief, our designers will commence work on the concept direction and the layout for your project. Once the direction and concept has been established the designer will meet with you to discuss and ensure we are all heading in the right direction.
Stage 4
Development and selection
After you give the go ahead to the concept direction, your design will be developed further and brought to life using computer programs AutoCAD and Revit, mood boards, product samples and selection of individual materials, furniture, fixtures from our expansive library and suppliers catalogues necessary for creating a visual for your new space.
On completion of the design it will be presented to you with the opportunity to discuss any minor changes or modifications.
Stage 5
Project costing
The team will prepare a complete costing for all the items and works we have suggested to bring your design to life.
Stage 6
Implementation and project management
Throughout the installation phase, we will take care of implementing the furnishings selected and/or the project works. This includes regular site visits, co-ordinating deliveries, and communicating with trades to ensure the project runs smoothly and timely.






